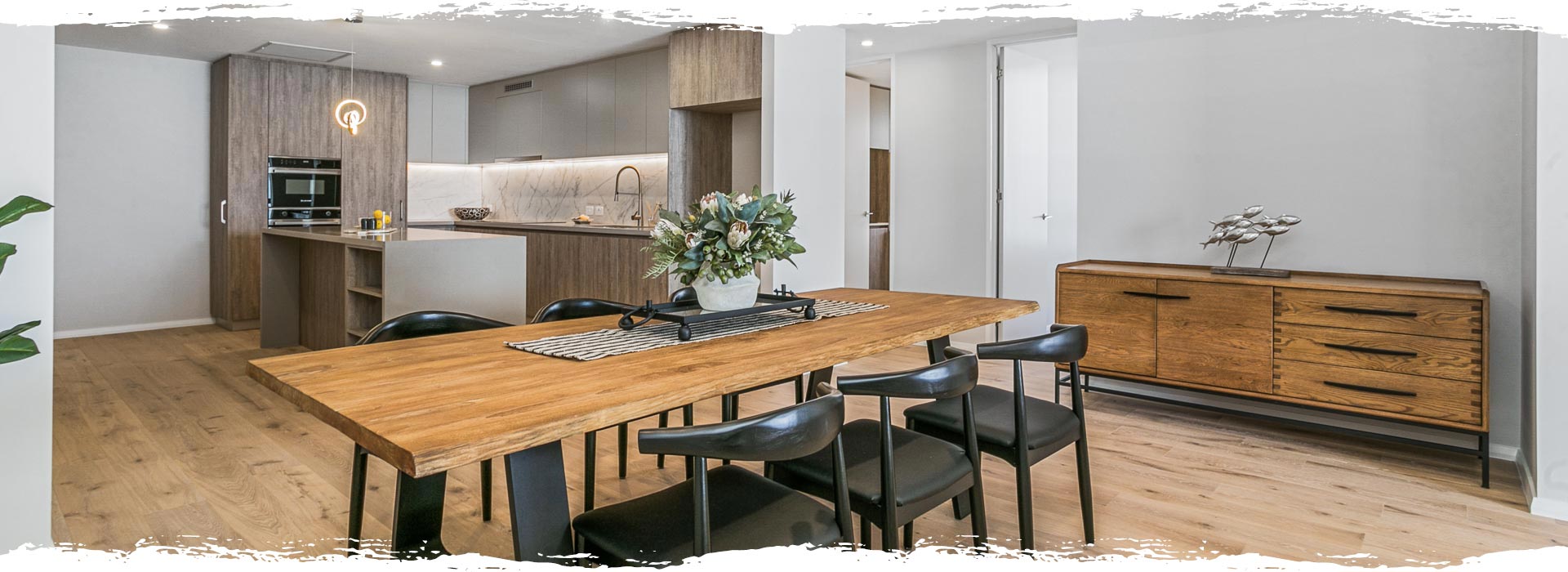
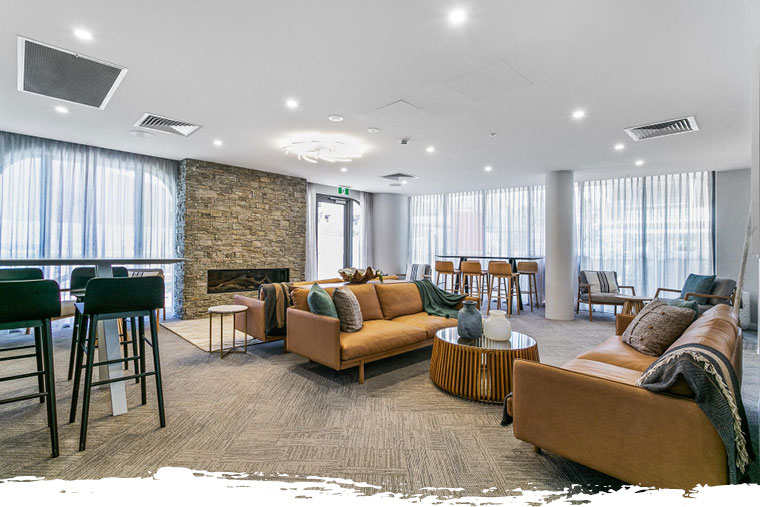
Quality Apartments Adapted to Suit Your Personal Touches
If you have been seeking an enviable apartment in an iconic location that matches your style and character, then The Beach Shack is truly your perfect match.
Light and Dark Colour Schemes
Norup + Wilson’s Interior Designers have prepared two unique colour palettes which respond to the coastal location and design. But if you want a particular style or any design changes, just ask the Norup + Wilson team.
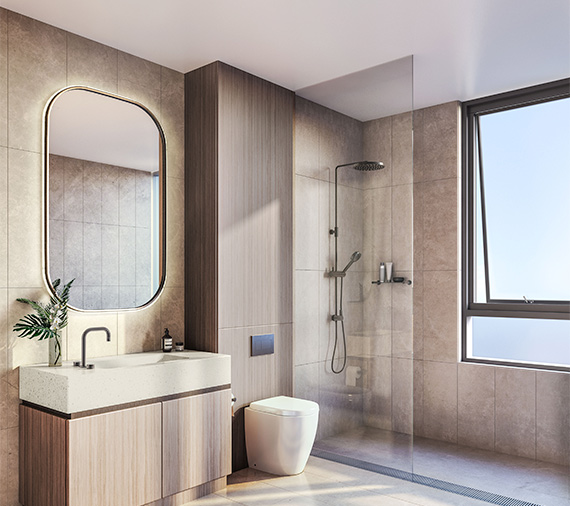
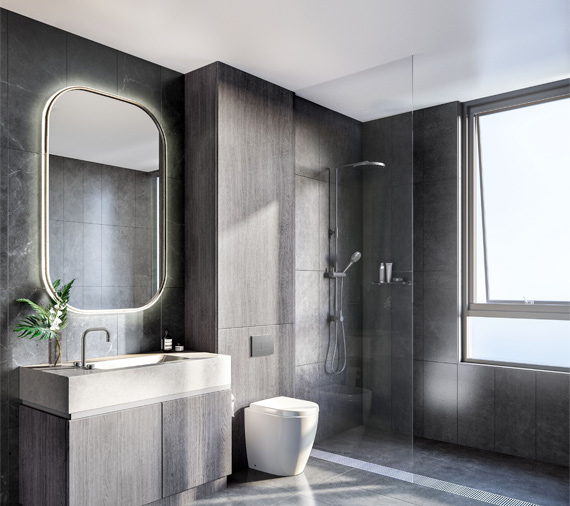
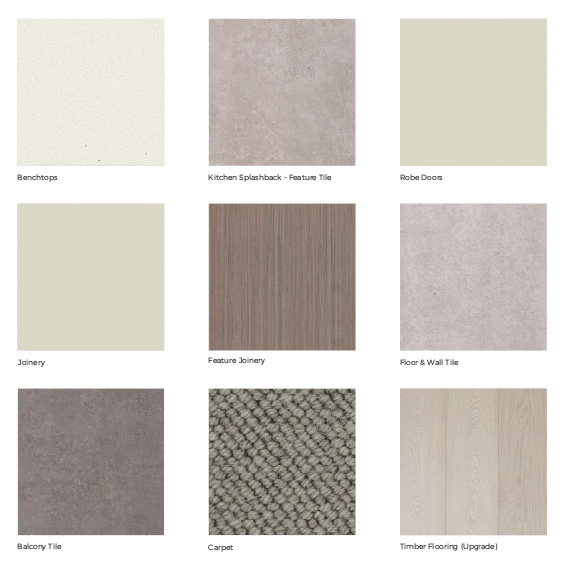
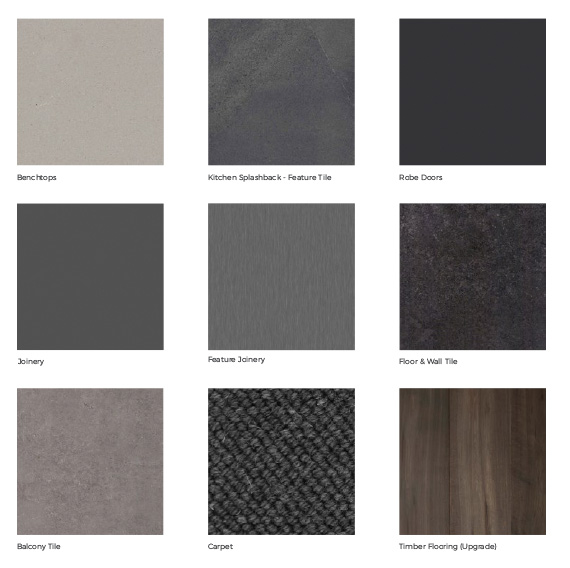
Residence Interiors
The interiors have been designed using natural earthy / beachy colours and the apartment designs have been based on good design principles with a focus on achieving cross ventilation and extensive natural light to as many units as possible. We provide two professionally selected colour palettes to choose from.
GENERAL FINISHES
- All party walls are painted walls and acoustic insulation rating as per BCA requirements. All other walls are paint finished insulated gyprock walls
- The living and dining room floors have quality 36oz carpet with underlay. Timber flooring upgrade package is available (prefinished engineered timber flooring with compliant acoustic underlay) to living, dining kitchen and bedroom areas
- Painted timber skirting to all carpeted areas
- Moulded cornices to all ceiling areas (excluding bathrooms)
- The ceilings are generally higher to living and bedroom areas. A combination of painted plasterboard ceilings (circa 2.4m high) and skim coat finish (circa 2.7m high) except when services require a bulkhead or dropped ceiling
- The entry doors are fire rated self-closing doors. All other internal doors are painted hollow core doors 2.4m high.
- All doors have designer range door hardware included
- All robes to the master bedroom include built-in cabinetwork. A shelf and hanging rail is provided to the other bedrooms
- Ducted reverse cycle ducted air conditioning to living areas and bedrooms (Zone controlled for 2 and 3-bedroom apartments).
- Single wall mounted reverse cycle split system air conditioning to living areas of 1-bedroom apartments
- Feature walls to lobby areas and feature strips adjacent to entry doors
THE BATHROOMS
- Extensive joinery under the vanity benchtop for additional storage
- Vanity benchtops are reconstituted stone with mirror above with LED lighting strip
- ‘Euphoria System’ shower rail with chrome mixer, master en-suites have an additional rain head fixture (Grohe or similar tapware)
- All bathroom accessories are from a selected designer chrome range. Accessories include two towel rails, robe / hand towel hook, shower shelf and toilet roll holder
- The toilets are white ceramic from a designer range with a soft close seat
- Basins are either white ceramic from a designer range or moulded reconstituted stone. Master bedrooms to 2 and 3 bedroom have double taps to an oversize basin
- Dual flush concealed cisterns to all toilets and free-standing cisterns to powder and laundry rooms (unit dependant)
- Semi-frameless clear glazed shower screen
- Square edged ceramic tiles to floors and full height tiling walls. Tiled skirting tiles to separate powder and laundry rooms (where applicable)
- Clothes dryers are included to the laundries
- Washer / dryer combo included for all 1-bed apartments
THE KITCHENS
- All sanitary fixtures and tapware are selected from a designer range
- Stainless steel single; 1.5; or double kitchen sink (unit dependant)
- Kitchen cabinetworks are selected laminates and include soft closers to all drawers and cupboards. The benchtops are reconstituted stone with glass or tiled splashbacks (colour scheme dependant)
- Pull out pantry and ‘space solutions’ such as corner space slide system (Hafele or similar)
- Colour back glass or tiled splashback to all above bench areas (colour scheme dependant)
- Quality electric induction glass cooktop (600mm wide to 1 one 2 bedroom units and 900mm to 3 bedroom units)
- Quality stainless steel pyrolytic oven
- Quality stainless steel recirculating / ducted range hood (unit dependant)
- Quality stainless steel semiintegrated dishwasher
- Quality stainless steel in-built microwave / steamer combo
- Hans Grohe or similar tapware
- Fridge recess and provision of water supply point
THE ROOFTOP TERRACES
- The top floor apartments are a unique product, each with their own rooftop entertainment room and massive outdoor terrace area
Electrical Communications & Technology
BUILDING INFRASTRUCTURE
- Wi-fi router for each apartment
- Fibre optic backbone system to the building infrastructure
- Upgradable building systems allowing the facilitation of adding in new technology in the future
- Recessed LED lights are provided to living, dining, kitchen, bedroom and balcony areas
- All services metered (Hot Water, Cold Water, Electricity)
APARTMENT INTERIORS
- Keyless Wi-Fi entry door locks
- Flush mounted / Recessed led lights throughout
- Free to Air and PayTV (Foxtel) points installed to the living room and master bedroom
- Remote monitoring of your power usage
- A generous allowance for power outlets is provided throughout including two above the ench in the kitchen and spare point in the bathrooms
- TV and other services provided via fibre to the apartment. CAT 5 cabling thereafter
- Interchangeable CAT 5 data / telephone points to TV area and study area (Unit Dependant)
- Control of air-conditioning, lighting and building access via mobile devices
- Fire Alarm and smoke detectors included
- Exhaust fans are provided to the ensuites and bathrooms with run timer
Environmental Sustainability
Norup + Wilson care about the environment and want to ensure that the development provides for the minimum carbon footprint. They believe that the most important initiative is good Solar Passive Design and good design of services. As a result, the following are incorporated in the building design.
SOLAR PASSIVE DESIGN
- The design of the building has given consideration to the orientation and use of shading devices to minimise the heat loads that the building has to endure. The selection of building materials has also been made on the basis of the thermal efficiency of the cladding elements for the external facades and glazing selections
- Harvested rainwater used for the Landscaped Areas
BUILDING SUSTAINABILITY
- The building has been designed to achieve a 4-star Green Star equivalency
SELECTION OF PRODUCTS
- Energy efficient lighting and appliances have been selected
- The carpark areas and stairs have motion detectors to save on lighting costs
- The carpark exhaust system is fitted with CO sensors which means that this only runs when required
- All recessed light fittings to the apartments are LED fittings and all fittings in the development have been selected based on the energy efficiency of each fitting
- Use of water-wise fixtures means all plumbing fixtures are selected based on their efficiency
- Native flora will ensure a water-wise garden with drip irrigation system
Unique Features
Welcome to perhaps the most unique and technologically advanced apartment development on the West Coast of Australia. Here are some of the many unique features aims to make this development the most sought-after property on the West Coast.
OVERALL DEVELOPMENT
- The development is low rise and boutique by being 100% residential There are no commercial units in the building
- Feng Shui infused design creates great living spaces and free-flow areas
- Drone landing zone (for future deliveries)
- Exclusive rooftop terrace apartments (unit dependant)
- Environmentally sustainable design
- Handyman / Facility Manager on call 24/7
- Low strata fees due to efficient services which is managed by a leading Strata Company
- Sliding Platform Carpark System, eliminating the need to move your car in a tandem bay to get your second car out (unit dependant)
- Ample visitor bays and a dedicated loading and delivery bay for the resident’s bin / waste removal
- Private waste collection – using bulk bins
- Bin chutes for general waste and recycling to all residential floors
- Two lifts per residential tower
- Charging point access at every residential car bay for electric vehicles
- Extra height carpark (for roof racks)
- Extensive landscaping / feature planters
- WiFi access to all areas
- Low carbon living due to passive solar design and high insulation to the external walls
- High acoustic rating to the adjoining walls
FACILITIES FOR RESIDENTS
- Residents lounge and library area
- Residents library cabinet
- Residents Function room – including kitchenette and dining area
- Games Room – providing an assortment of game tables and a dedicated card table area
- Outdoor BBQ’s and gas fire pits. This provides a flashback to sundowners on the beach and sitting around an open fire telling great surfing tales
- Yoga room / Zen area
- The apartments look like a 5-star hotel. ‘Don’t be fooled, these are homes!’
- Amazing beachfront location
- Larger balconies than the norm (unit dependant)
- Vast range of purchaser options available to make this new place your home. Just ask for your own unique touches
- Abundance of bicycle parking inside oversized storerooms
- Allowance for motorbike and scooter parking bays (sold as ‘Exclusive Use’ – Unit Dependant)
- Surf Ski storage racks
- Dedicated surfboard store and change room
- ‘Man Shed’ with work bench and assorted power tools / tools
- Outdoor shower and wash down area
- Shared beach kit which will include umbrellas, boogie boards etc in a convenient area on the way to the beach
- Built-in microwave and dishwasher to all apartments
- Ducted air-conditioning with condenser units being placed out of sight so that you have full access to your balcony space
- Uniquely high ceiling spaces to the living spaces and bedrooms
- Truly built in robes, ‘not just a shelf and rail’ to the master bedrooms
- ‘Never struggle with shopping bags again’ thanks to concierge trolleys
The Exterior
The exterior design is a stunning display of modern architecture and provides many unique features. Regard has been given to both aesthetics and future maintenance requirements.
- The walls are painted masonry, fibre cement or concrete and feature architectural cladding as per drawings
- Balustrading is a 1.5m semi framed aluminium framed glazed balustrade to the towers and 1m high wire balustrade to the lowest level beach front apartments
- Windows and sliding doors to the facilities areas are powder coated aluminium and single glazed
- External windows and sliding doors to residences are powder coated aluminium frame and double glazed.
- Fly screens are provided to all openable windows and sliding doors
- Ceramic floor tiles are provided to all balconies and terrace courtyards
- Architectural finish letterboxes provided
- Extensive landscaped areas with a variety of soft and hard finishes
- 18 Visitor car bays and 2 visitor motorcycle bays
Building Services
In keeping with the aesthetic appeal, we have equally focused on the services that you see so that the overall feel and finish is not compromised.
- Provision for access to high speed internet service
- Security controlled gates are provided to car park areas
- One access control per car bay allocation will be provided
- Keyless electronic access to ground floor lobby after hours and floors are secured by access control
- Public access to visitors parking area
- Lockable A4 sized mail box
- Video intercom system to control access to residential floors
- CCTV and security lighting is included
- Two lifts per tower are provided
- The ground floor entrance lobby will have feature flooring, walling and feature ceilings
- Quality carpet is provided to the lobbies of each floor with feature walls / artwork
- Fire alarms, and smoke detectors are provided as required by BCA requirements. The car park levels are fully sprinklered
- Centralised heat pump system with ring main and electric booster (or similar)
